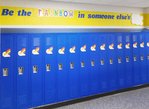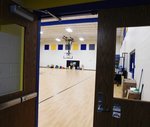 Harrison, MI
Harrison, MIA Few Clouds, 51°
Wind: 6.9 mph, S
 Harrison, MI
Harrison, MI




HARRISON – A long-range hope and plan for solving problems at the Harrison Community Schools buildings was driven home to the public in spring of 2017 via two evenings of eye-opening school tours which exposed the buildings’ undeniable, irreparable deterioration. Those tours, combined with the committed efforts of the administration, faculty, staff, and the Step Up for Our Students group, resulted in an unquestioned millage approval – and the beginning of a multi-stage project which would see some renovations/upgrades at the middle school, and substantial renovation and construction at the high school and Larson Elementary, where the “open concept” buildings had proven to be disappointing failures.
The first phase of construction was done at the high school as, moving forward, it would enable the most students to benefit from the new building. The next new construction was at Larson, beginning in summer 2020 and continuing during the 2020-2021 school year. When school recessed for the summer this year, the work began on renovating the former open areas and gym, then connecting the new construction with the renovated original.
Unfortunately, as is happening all across the county, supply chain issues stymied some of the work schedules, and deadlines proved to be “really nice ideas.” Yet, materials eventually arrived and the essential work was ultimately completed. Students and staff were able to move into their new digs after a brief school calendar delay, and have been able to embrace not only their new “home” but also being fully back to in-person learning.
After allowing for some adjustment time, and letting things get back to something more akin to normal, the community was invited to an official Larson open house held the evening of Dec. 1. It was cold and wintry, but it was oh so warm and welcoming inside, as staff greeted visitors, provided informative tours, and answered questions.
As might be expected, many of the visitors were former employees, faculty and administrators who, over the years, had been part of the original Larson experiment. Many of the visitors recalled what it was like to work in the open concept buildings, and the challenge of holding children’s attention while all manner of chatter and racket emanated from surrounding classes/activities. That battle was fought at the high school through the use of storage cabinets and whatever else was handy to create “walls” as sound/distraction barriers. At Larson, the most common dividers were shower curtains or fabric sheeting.
Another challenge at Larson was the lack of proper storage, and that, too, has been addressed with the new building.
The new Larson includes classrooms to accommodate not only its original K-2 grades, but also the 3-5 grades from the former Hillside Elementary. This enables all the HCS students to be on the same side of town, on one shared property.
This all makes Larson a two-principal school, as Julie Rosekranz and Andrea Andera continue to head up their previous grade groupings.
Andera described the move from Hillside into the new Larson wall-structured classrooms as less of a change than for the younger students.
“We’re still running the grade levels the way we did, in the sense we have the same number of sections for the most part,” Andera said. “There’ve been some growing pains, as far as this is this wing, and oh, that’s that wing – you know, where you get turned around. But it’s been really fun to have the little bugs again and being able to partner older kids with younger kids. And it’s not across town, so Reading Buddies are happening and it’s easier – it’s just really great.
“It’s really cute to see the kindergartners who might not remember how to get to the office,” she said. “Seeing little hands waving at the door – it’s cute.”
Andera noted that her students at Hillside may not find walls to be new, but that with all they have been through as a result of the pandemic has made coming back to school in a new building all the more special.
“I think the kids are wowed by it, in a way,” she said. “But there’s a part of it – we never realized how icky our old building really was. We loved it there, but it was just kind of depressing.”
Everyone who has made the move is reaping benefits, including those who have dedicated decades to the schools, but are just now experiencing their first new desks and chairs.
“And it’s bright, it’s our colors,” Andera said of the blue and gold bordered walls. “It just looks like us, and you see the little touches all over that are definite landmarks from the old building – things that we’re really enjoying having.”
Of course, all that glitters is not only indoors; the new building comes with a spectacular perk.
“That hill out there is really huge with sledding,” Andera said.
She noted that the larger student body of roughly 615 kids requires rotating through lunches and recesses. Andera said that, at first, there was a bit of concern as to how that coordination would work out but that it is definitely coming together and some of those kinks are being worked out.
“Moving in was hard in the beginning, with it not being completely done,” Andera said. “But our teachers were troopers; our kids are troopers, and they’ve made it work.”
And, while there are still boxes piled around, waiting for shelving orders to arrive, piece by piece things continue to fall into place at the brand new Robert Larson Elementary School.
Next on the list is completion of the administrative wing and early childhood portions of the former Hillside building. The southeast two-story (1938) wing has been razed, and once the refurbishing work is complete, the northwest (1952) wing of the building will be razed as well.
Title Director Kelly Lipovsky said there is hope that the offices will be completed before Christmas – and wouldn’t that be a welcomed gift?
Comments
No comments on this item Please log in to comment by clicking here